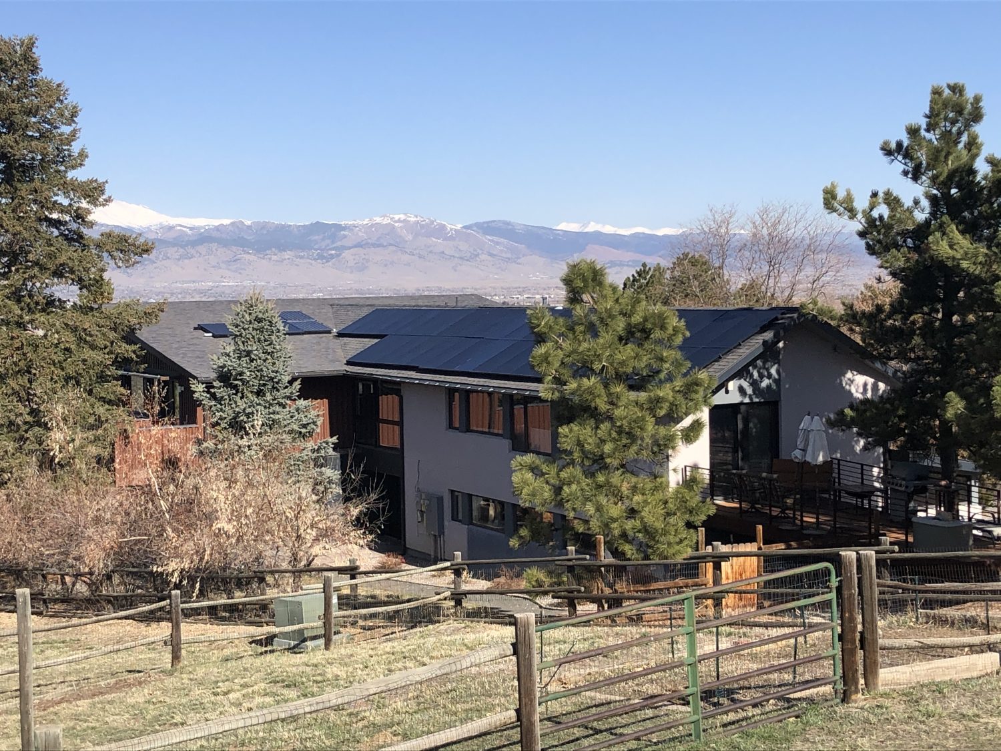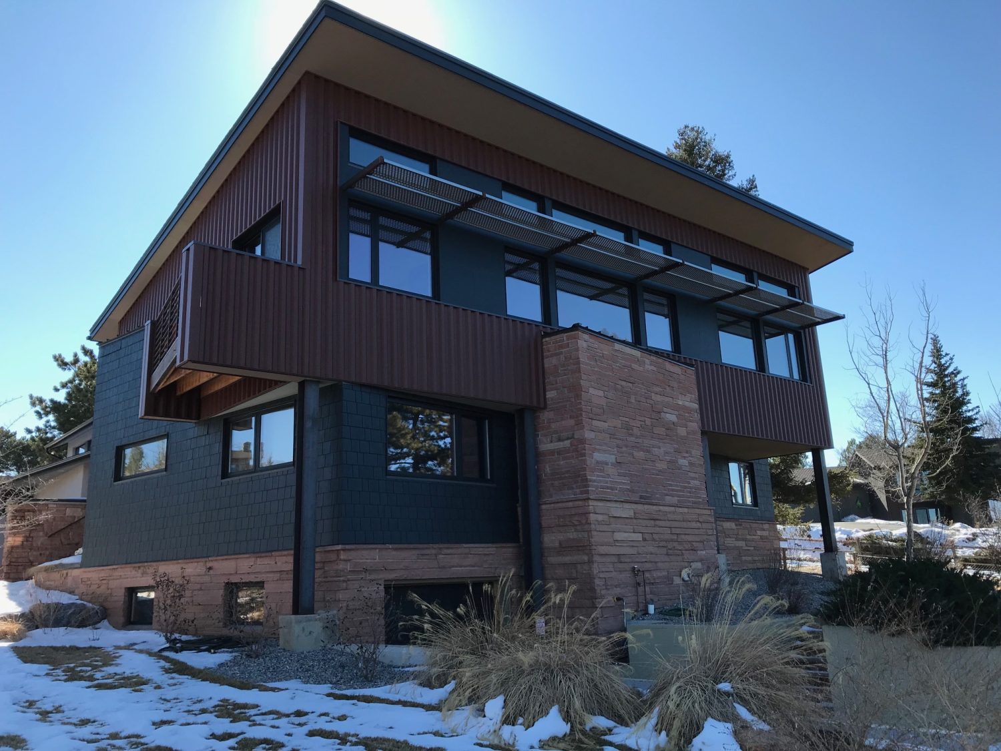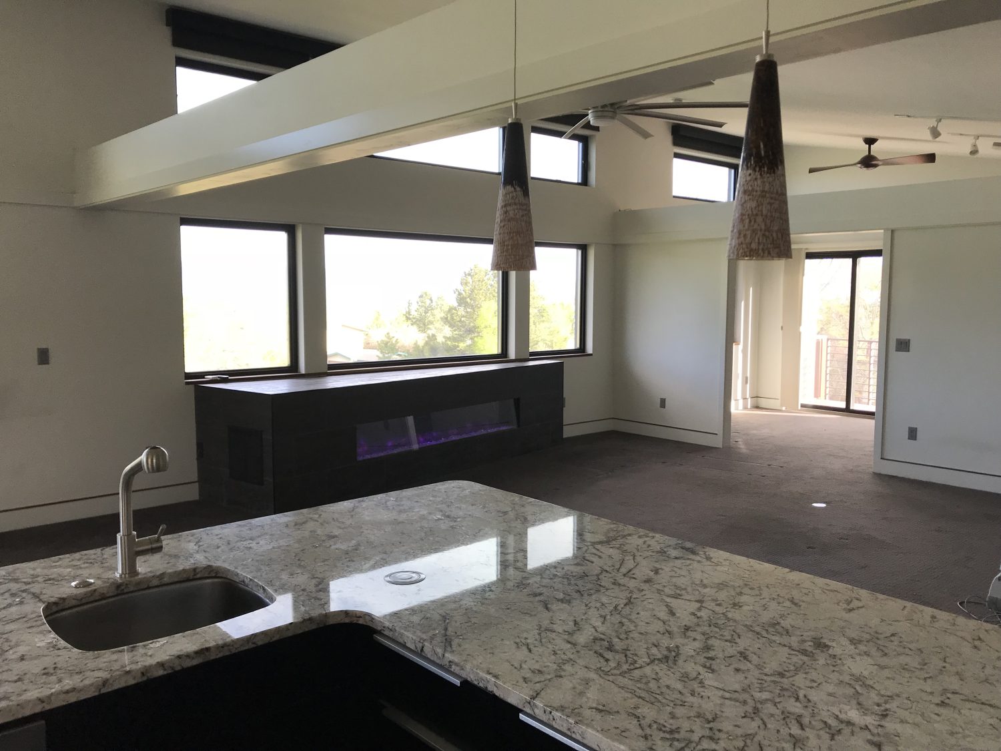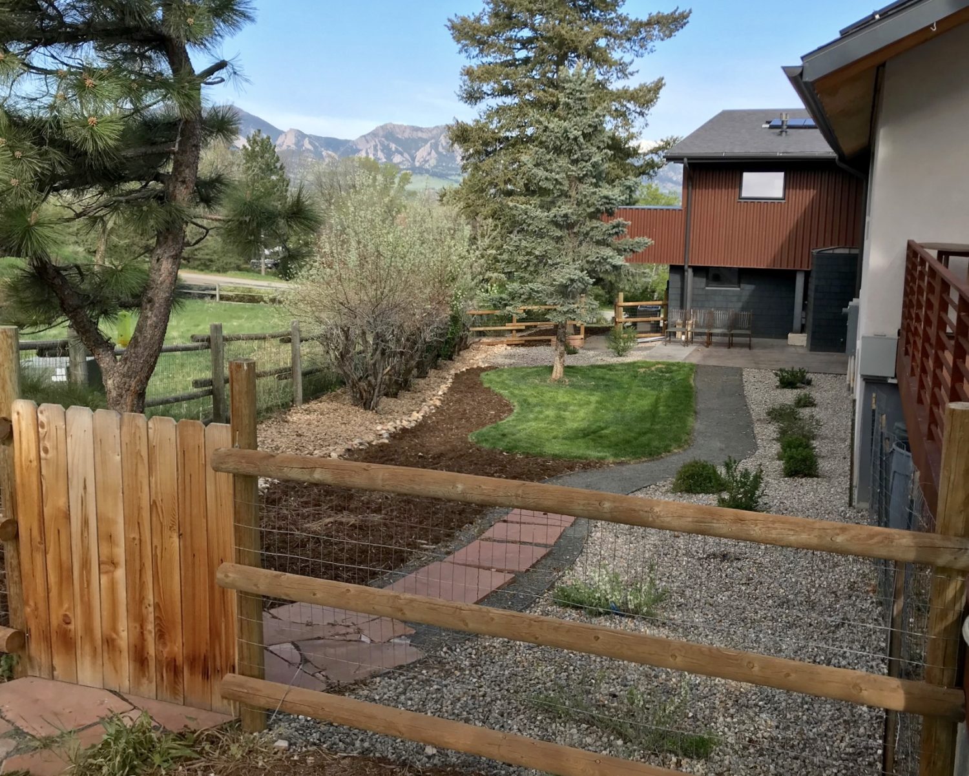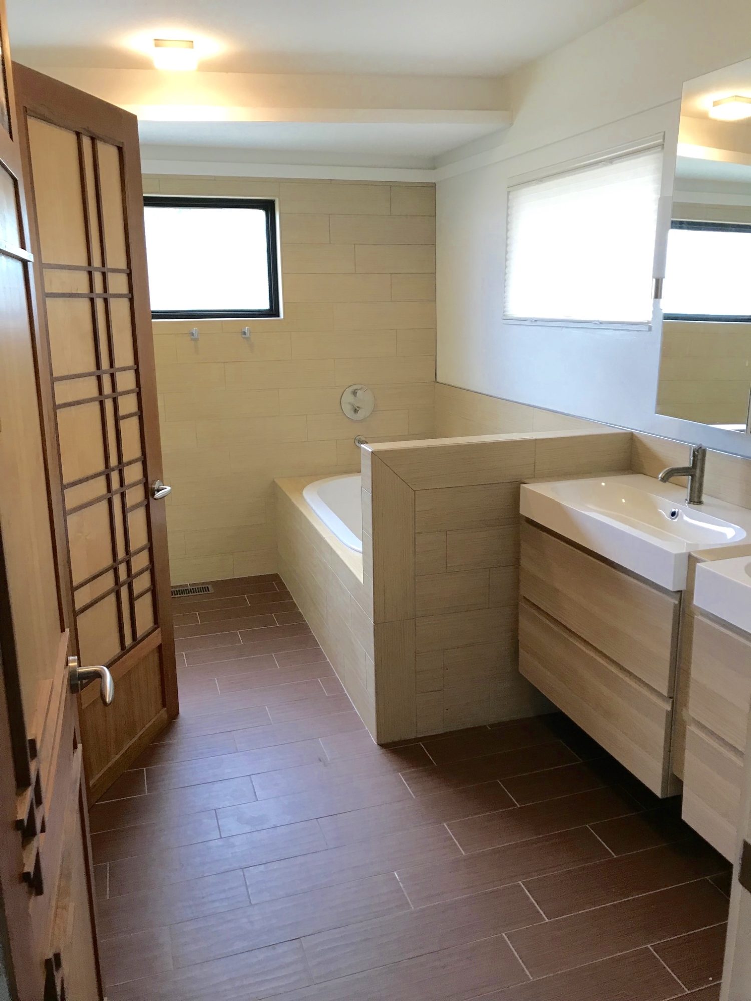Single Family Home
Boulder home
Boulder, CO
512 Ponderosa Dr. | Boulder, CO 80303
$9,475
+ Taxes - Monthly Rate
This is a FULLY FURNISHED, architecturally designed, custom-built, contemporary house, with magnificent mountain views throughout the home. Completely move in ready. It is situated on the Davidson Mesa adjacent to Open Space and a large trail system.
The home was built seven years ago on an acre rural lot with amazing views of Boulder, the Front Range, and the Back Range. Located 4 miles east of downtown Boulder in unincorporated Boulder County in an established private community (Paragon Hts./Spanish Hills), situated on a quiet cul-de-sac of only 10 homes. Also, just 2 miles west of Old Town Louisville, and 2 miles north of the Boulder Turnpike (US 36). Very private, and a very desirable neighborhood.
One enters the house through a large, open, glass-and-steel foyer with an arched barrel ceiling. Designed with an open floor plan, the main level has a great room, office, dining room, and Kitchen, (kitchen includes 2 ovens, 2 refrigerators, 2 dishwashers, 2 kitchen sinks and walk-in pantry.) This level has a guest bathroom too that is a full bathroom. Also, two decks, one off the kitchen for outside meals, and one off the office for quiet contemplation.
The 1st level has a large Master Bedroom with amazing mountain views: built-in cabinet; a stone fireplace; a large walk-in closet; electric roller shades, and a spacious master bath with a soaker tub; separate large glass shower enclosure; double sink vanity, and the toilet in a private space. Also, on the 1st floor are 2 other bedrooms which share a 3rd full bathroom. Adjacent to the bedrooms is a large laundry room with washer, dryer and laundry sink.
The fenced-in yard is accessed off of the 1st level from the private patio. The patio is east of the house so it is protected from the hot summer sun and a wonderful outdoor space to enjoy the evening. Plus, fenced back yard is perfect for small children to play or pets. Additionally, a half acre to the east is fenced in for larger animals.
The garage is heated and air-conditioned, with a Car EV charger. Lots of storage space.
Lower walk-out level has a den with great mountain views, including a wet bar, Sauna, 3/4 bathroom and larger storage area. .
Main home living space 3906 sq/ft, 3076 sq/ft level 1 & 2 + 900 sq/ft finished walk-out lower level with an additional 896 sq/ft private and separate guest suite. (The private suit is not included in rental, but can be used for out of town guests if pre-arranged with landlord.) Also, the garage is 1123 sq/ft, 4 car stalls (2 used by owner, 2 for the tenant) . For more information, or to schedule a home viewing please contact me, the owner, David. Call first as that will get my attention faster than an email.
-Earliest move in date possible is mid May.
- Lease term: from 1 year min, to 5 years max
- Longer lease periods more desired and more flexible.
- Dogs okay with a separate deposit
- Electricity is partially produced by solar system
- Landlord will pay for all yard care and water usage
- Rent includes two garage stalls
- The guest apartment can be used by the tenants for out of town guests with pre arrangements with landlord.
Property Details Applied
- 3 Bedrooms
- 4 Bathrooms
- Single Family Home
- Electric Car Charger
- Fenced Yard
- Furnished
- Garage
- Microwave Included
- No Cats Allowed
- Pet Friendly
- Refrigerator Included
- School District
- Washer/Dryer Included
