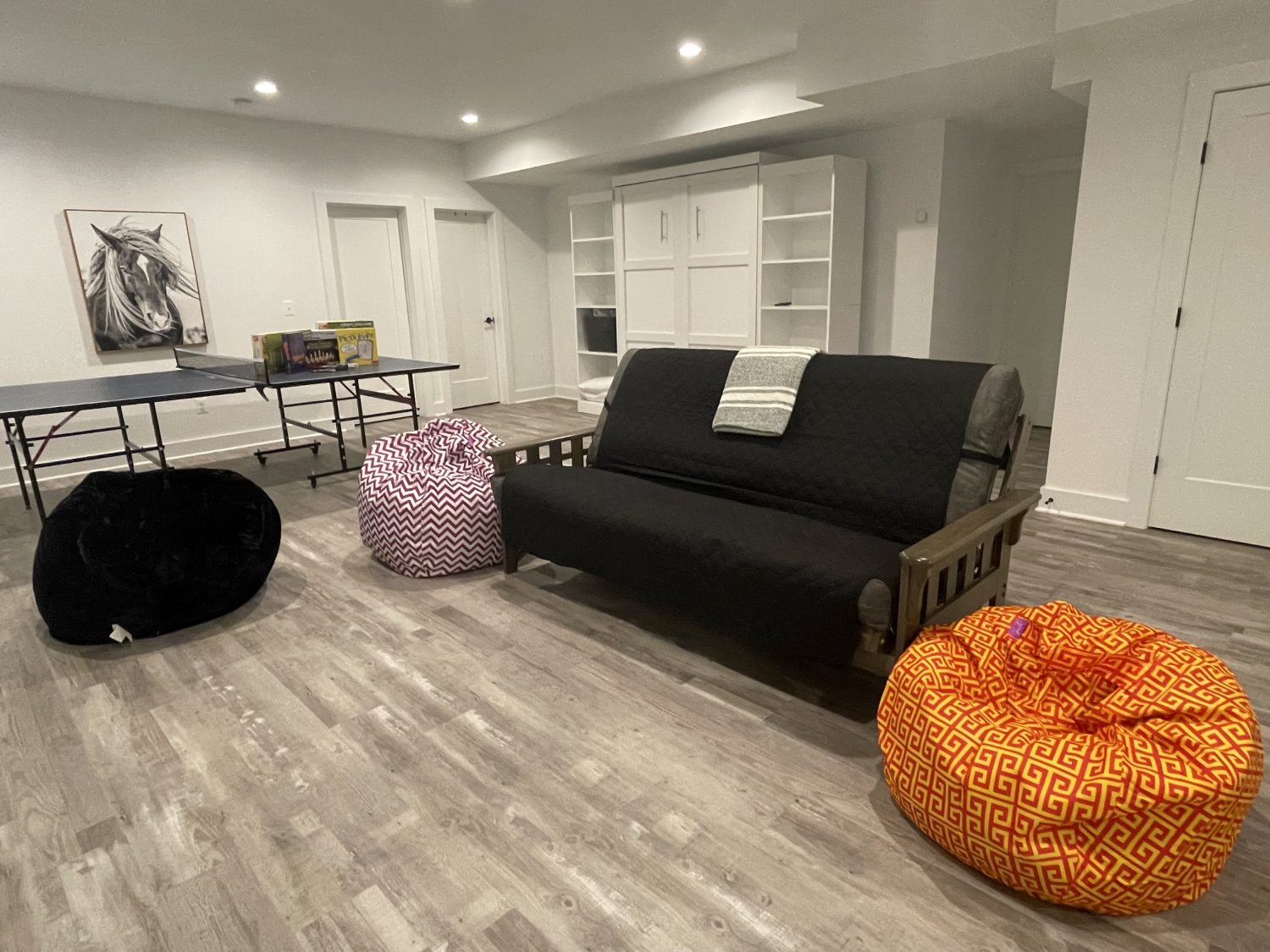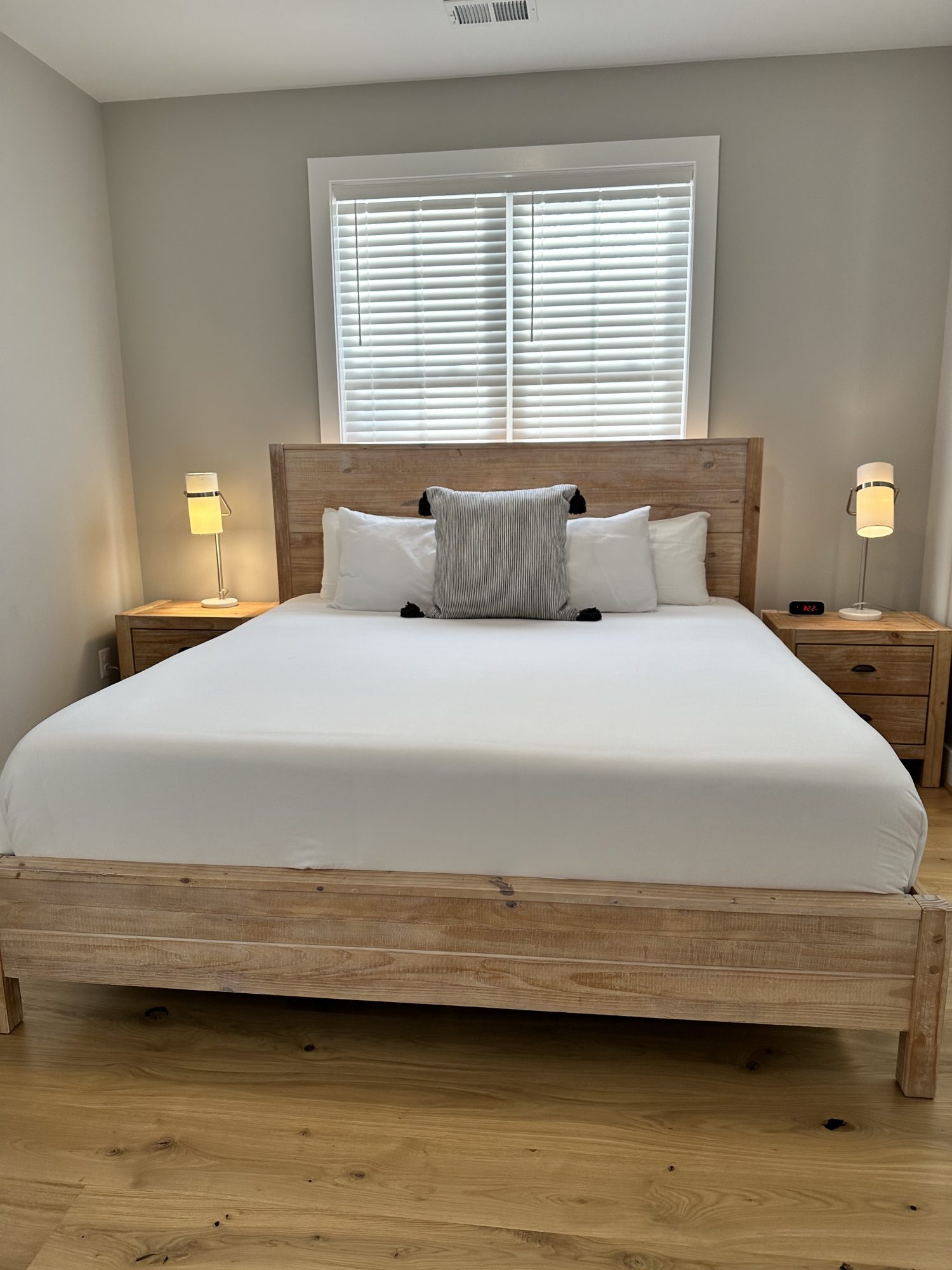Single Family Home
luxury modern farmhouse
charlottesville, VA
207 Hartmans Mill Rd | charlottesville, VA 22902
$18,000
+ Taxes - Monthly Rate
This is a newly constructed home that features a bedroom with queen size bed and a bathroom on the 1st, or main, floor. The first floor layout is open and includes the kitchen, dining and living room spaces. The kitchen has a large island with the KitchenAid microwave and dishwasher underneath; the sink is also located on top of the cream colored quartz countertop. There are four stools along the front of the island, but it could comfortably accommodate six if using the sides.
The dining area is set up for six, which allows for abundant space on all four sides of the table.
The living area is set up for eight people that include two ottomans as pictured. The large flat fireplace can heat the entire open area and includes a 60 inch TV above the floating mantle.
The main floor balcony entrance is just off the living room (four large glass sliding doors). The Trex deck is large, can hold 15-20 people (includes seating for 10), and provides shade or cover from rain/snow. Note: seating can increase based on demand and guests requests.
Finally, the laundry room is quite large and includes large capacity washer and dryer, a utility sink, a small table, drying racks and lot’s of storage.
The second floor includes a sizable master bedroom (king size bed) with an on suite bathroom that includes a large stand alone tub, separate shower, and dual sinks.
A mini master across the hall (king size bed) has a walk in closet, and an on suite bathroom with a sink and shower/tub.
The third 2nd floor bedroom includes a queen size bed and shares a full bathroom (shower/tub, with dual sinks) with bedroom #4.
The fourth bedroom includes bunk beds with full size mattresses, and also includes a trundle underneath with a twin size mattress.
Finally, the office area is on the second floor that includes a large desk, lamp, and chair. The Wi-Fi speed to devices averages 500-700 mbs depending on activity and number of devices connected.
The basement is roughly 1000 sq ft and includes a separate bedroom (queen size bed) and an on suite bathroom that has a sink and a shower/bathtub.
The large basement open area includes a ping pong table, a queen size Murphy bed (disguised as a large white bookshelf), along with a futon (plush queen size mattress) and a 65 in TV.
Walkout basement leads to a large patio (as pictured). Seating on the patio currently accommodates five, but can easily increase upon request. A grill and firepit are also available. There is lots of green space in the back that leads to a creek, so guest may see small deer and foxes, which flee upon encounters with people. Also note: the backyard is not fenced off on all sides. Plenty of space between the two homes.
Property Details Applied
- 6 Bedrooms
- 5 Bathrooms
- Single Family Home
- Furnished
- Garage
- Microwave Included
- Refrigerator Included
- School District
- Short-term Lease Available
- Washer/Dryer Connections
- Washer/Dryer Included




